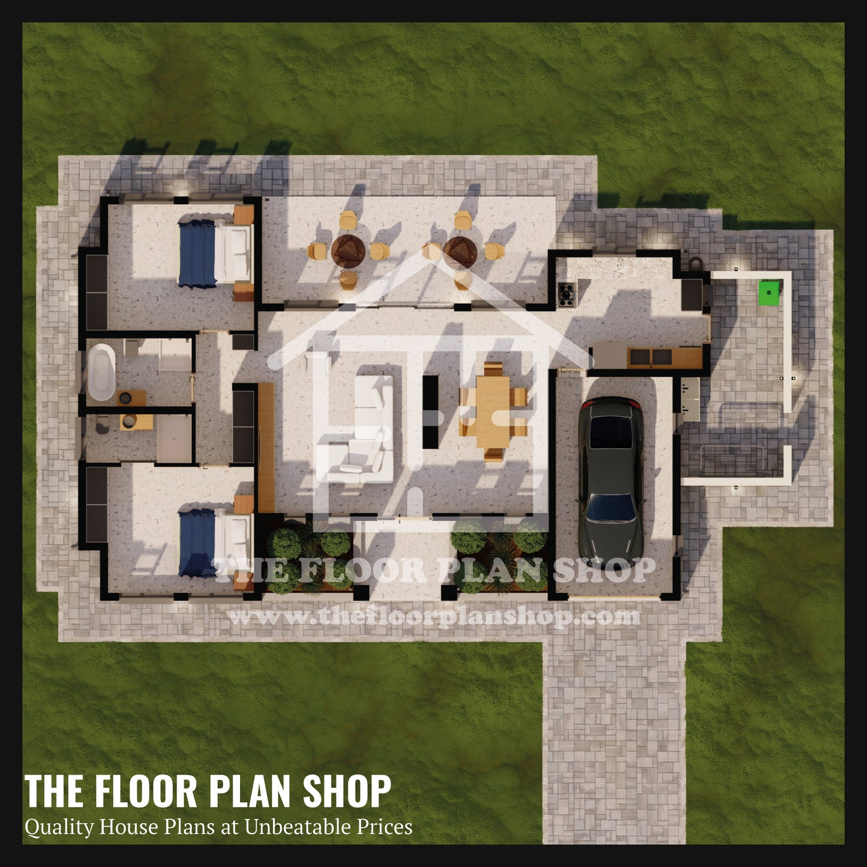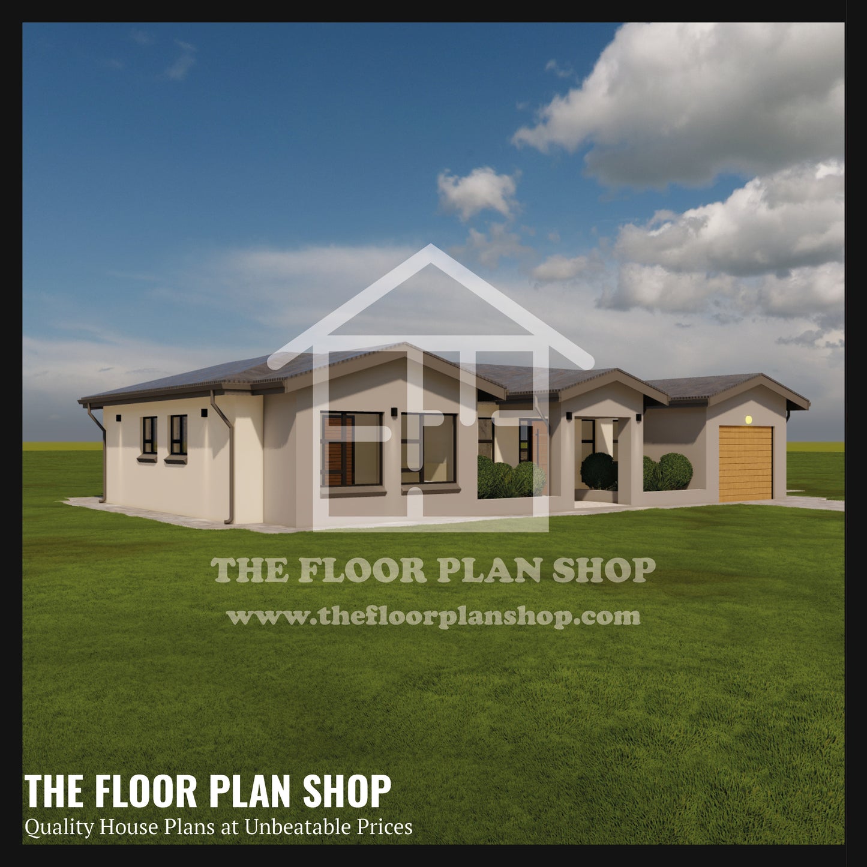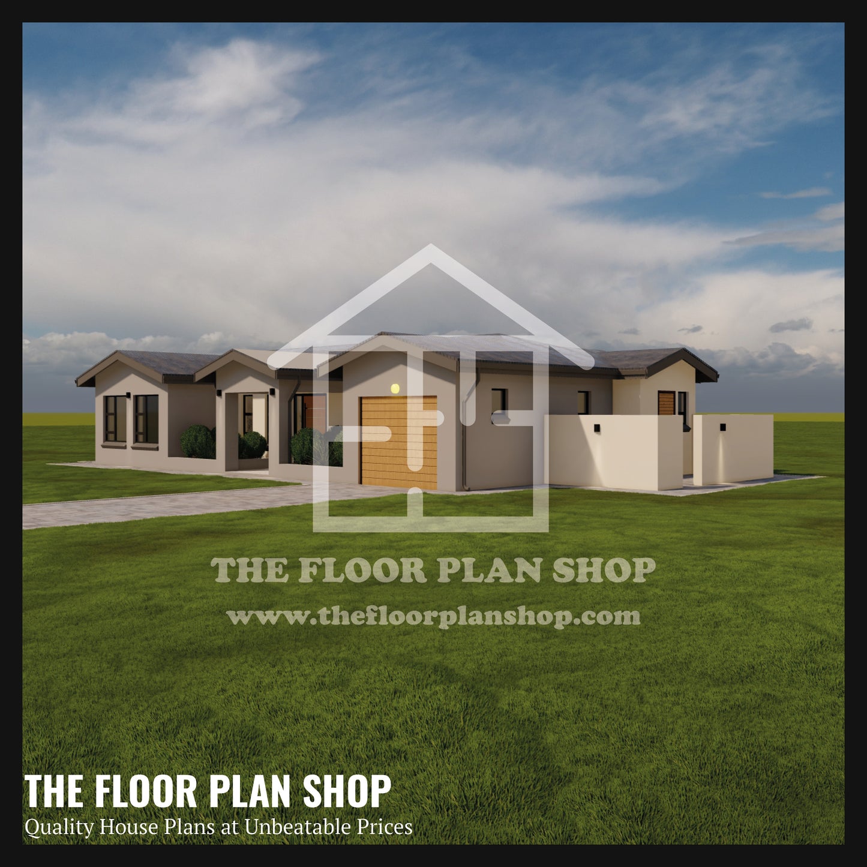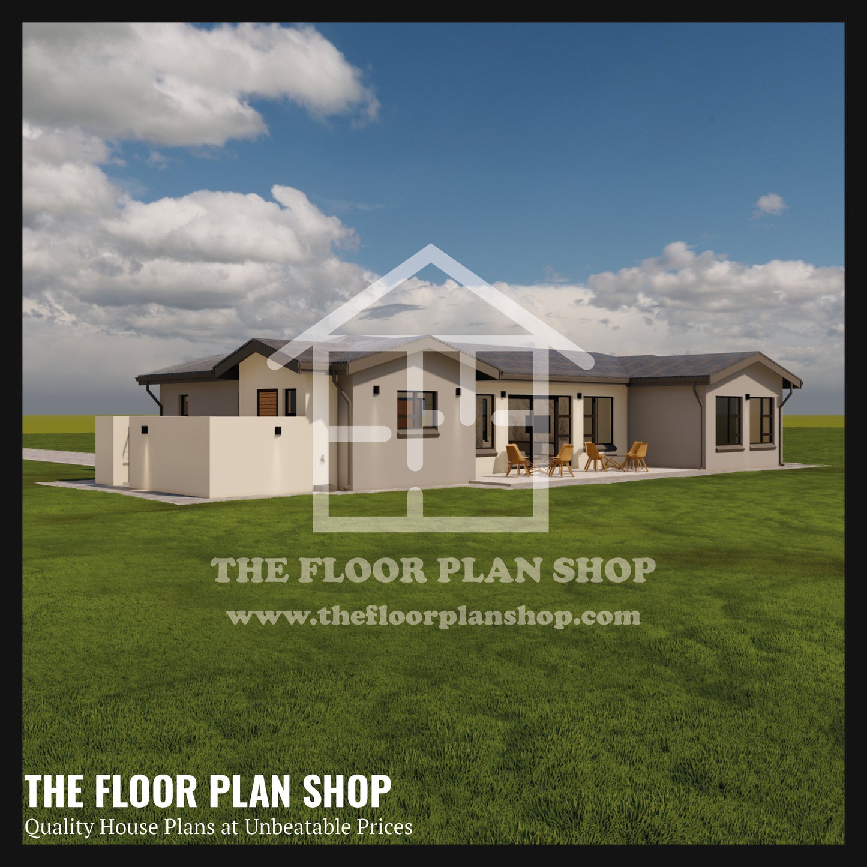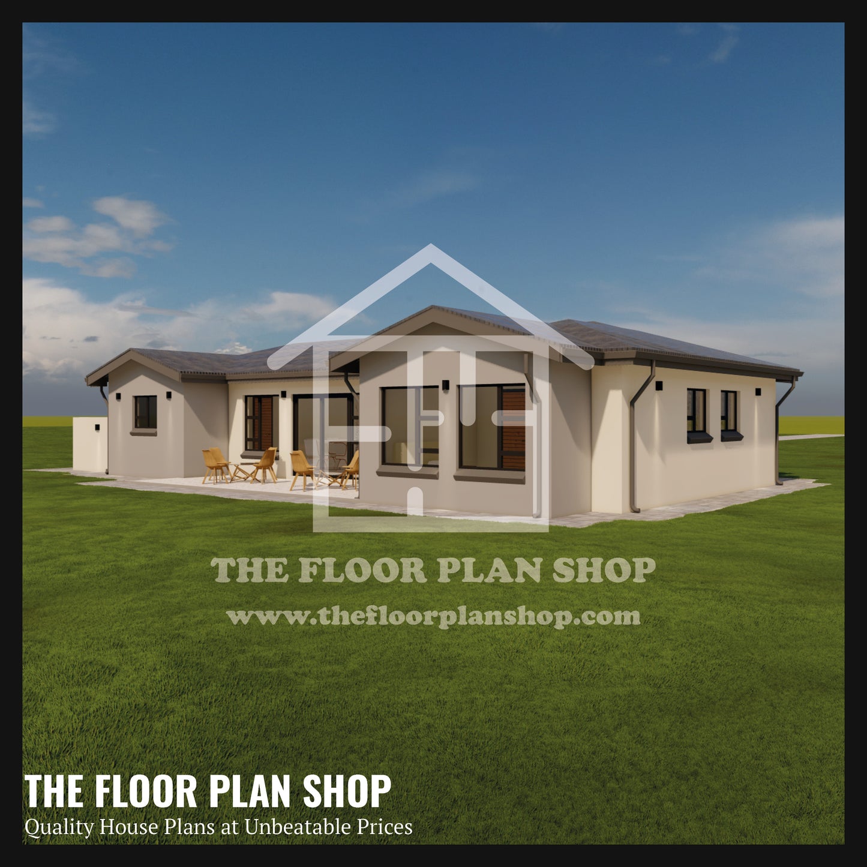The Floor Plan Shop
Modern 2-Bedroom Haven with En-Suite, Patio & Garage
Modern 2-Bedroom Haven with En-Suite, Patio & Garage
Couldn't load pickup availability
Step into comfort and style with this beautifully designed 2-bedroom home featuring a spacious master bedroom with en-suite, a shared guest bathroom, and an airy open-plan kitchen and lounge. The elegant entrance porch is flanked by built-in planters, offering a warm welcome and curb appeal. A generous patio extends your living space outdoors—perfect for entertaining or relaxation. Additional features include a single garage, a private kitchen yard ideal for laundry and waste bins, and modern layout touches that prioritize functionality and flow. Ideal for first-time homeowners, small families, or retirement living. Fully downloadable with Detailed:
- Floor Plan
- Roof Plan
- Elevations
- Sections
- Water Reticulation Layout
- Electrical Layout
- 3D visuals.
Great for starter homes or growing families.
✅ Modern design
✅ Ready-to-build PDF files
✅ Ideal for Africa, Asia, and global developing markets
Share
